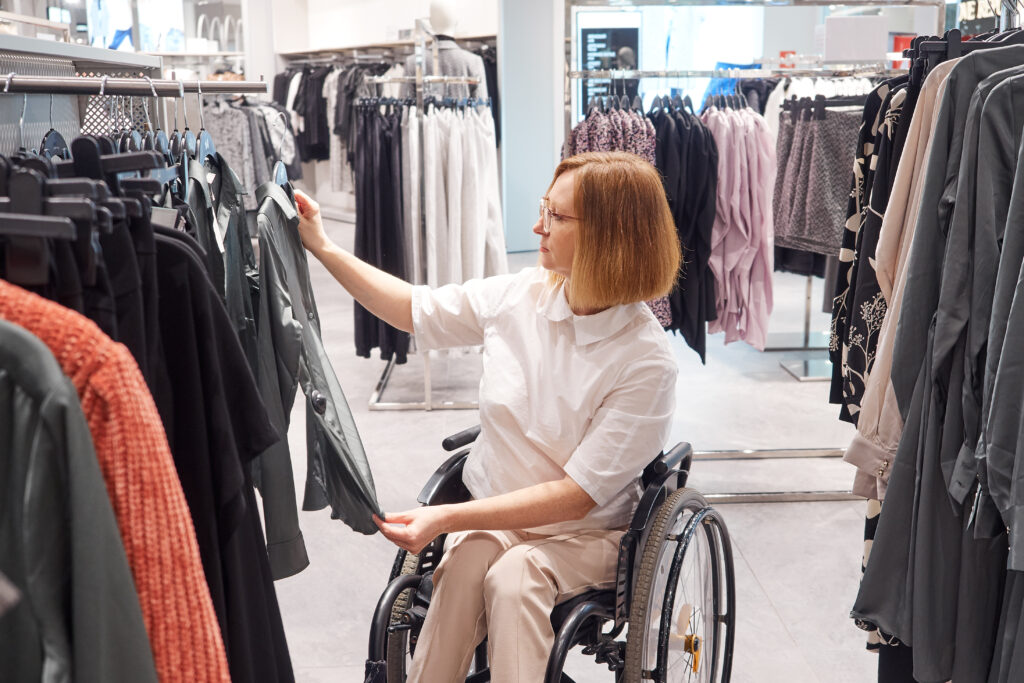
As a retail store owner, creating a welcoming experience is one of the most important things you can do for your guests. Much of this comes down to the design and layout of your store. But, did you know it goes far beyond visual aesthetics? When designing or renovating your retail storefront, it is vital to include a design that is not just pleasing to the eye but also accommodating for guests of all abilities. Below is a checklist that can help you ensure your storefront is ADA Compliant to help provide a positive experience for all.
Accessible Parking
For freestanding storefronts or those part of a strip mall, ensuring your location has adequate parking and handicap-accessible spots can make or break the guest experience. Handicap spaces need to be clearly marked and located as close as possible to the store entrance. Each accessible parking space must have an adequate access aisle to accommodate wheelchairs and other mobility aids. Remember, van-accessible spaces require a wider aisle and appropriate signage.
Ramp Installations
If your storefront has any steps, ramps are a necessity for wheelchair or other mobility device access. Ramps should have a gentle incline (no steeper than a 1:12 slope), handrails on both sides and a non-slip surface.
Doors and Entryways
Doors and entryways can pose a challenge for those with disabilities. Large, heavy, or revolving doors require an alternative. To comply with ADA standards, doorways must be a minimum of 32 inches wide when fully open, requiring no more than 5 lbs of force to open. Level-style handles or automatic door openers are not required but are a highly preferred addition.
Wide Isles and Navigable Paths
Not every store can afford a space that is wide and open. While you may want to maximize every square inch of your store, pathways, and isles must have a minimum of a 36-inch clearance to allow for wheelchairs or other mobility devices. It is best to avoid placing displays or stands where they might impede mobility or access to goods and services.

Changing Rooms
Changing rooms are required by the ADA to be easily maneuverable by mobility devices like wheelchairs. Other methods can be chosen if this is not readily achievable.
Restrooms
There are specific ADA design standards for restrooms. A wheelchair or mobility device must have enough room for a 180-degree turn. The top of an accessible toilet seat must be between 17 and 19 inches above the floor. It must also be a specific distance from the side wall to the center line. Sinks must also be no higher than 34 inches.
Accessible Sales Counters
Checkout counters are the final interaction with guests. Accessible POS stations should be at an appropriate height for wheelchair users, no higher than 34 inches from the floor. If you have multiple stations, they should be wide enough to allow for multiple-chair access.
Signage and Emergency Systems
Proper signage is important for guiding all customers. Signs should include Braille for visually impaired individuals. Additionally, your emergency alert systems should accommodate everyone, including those with hearing or visual impairments, by incorporating both audible alarms and visual alerts like strobe lights
ADA compliance is not just about adhering to regulations but about making your retail space welcoming and accessible to everyone. By following this checklist, you can enhance your store’s accessibility and demonstrate your commitment to serving all customers equally. Division 9 Commercial Construction is committed to helping you achieve these goals through expert guidance and construction solutions tailored to meet ADA standards. Contact our team to help ensure your storefront is accommodating for all.
