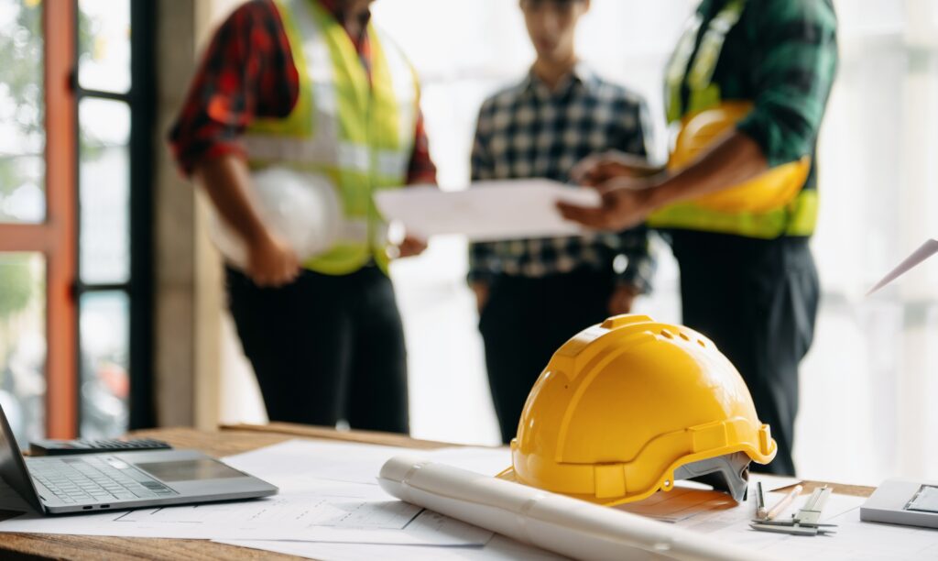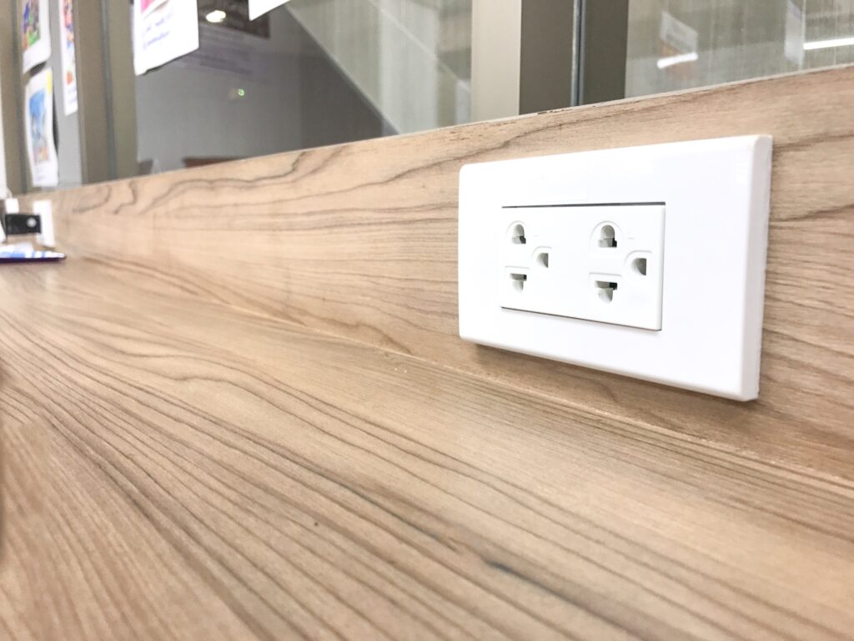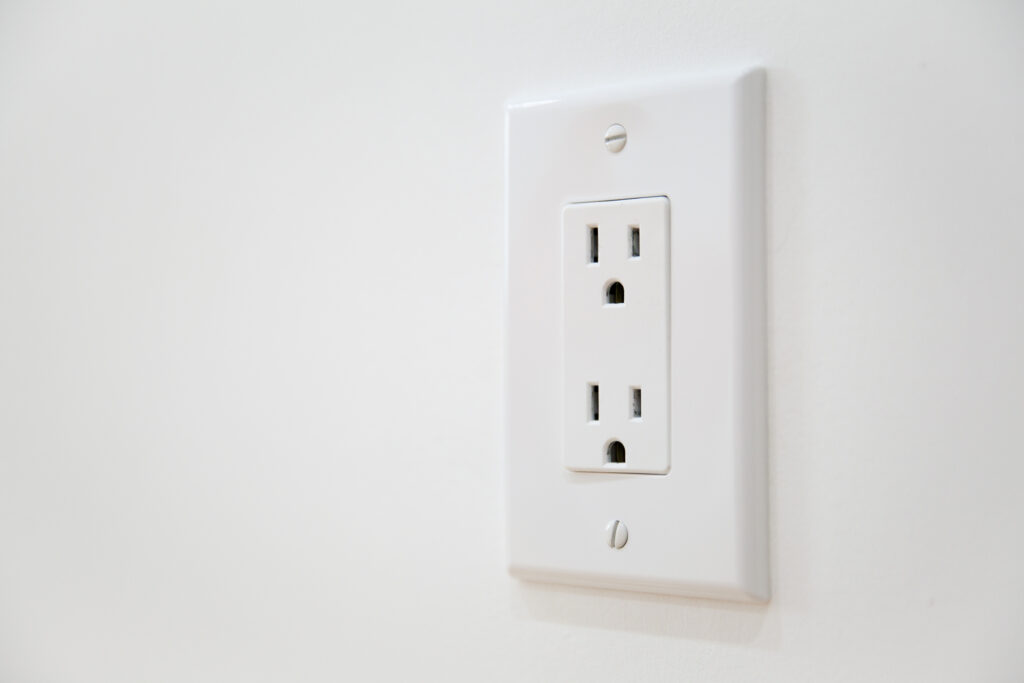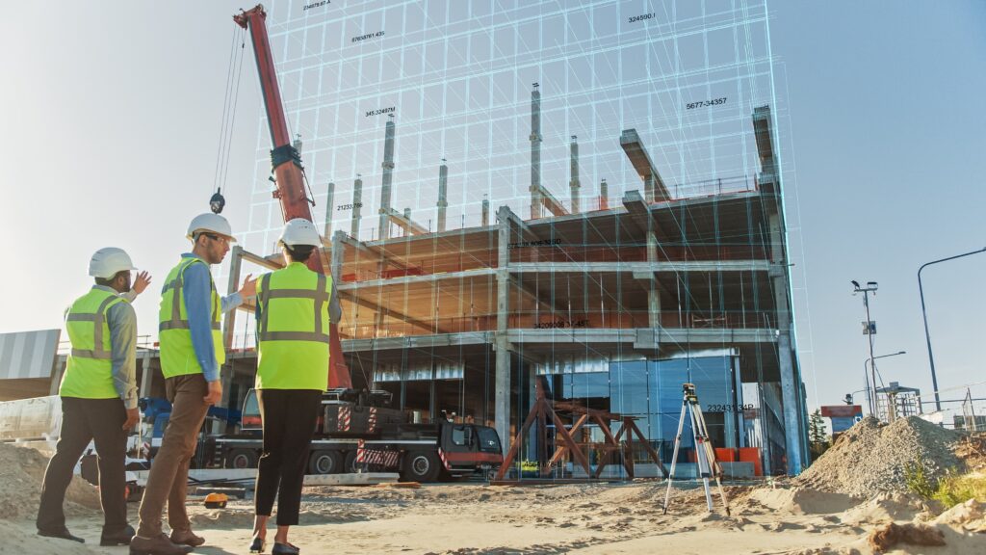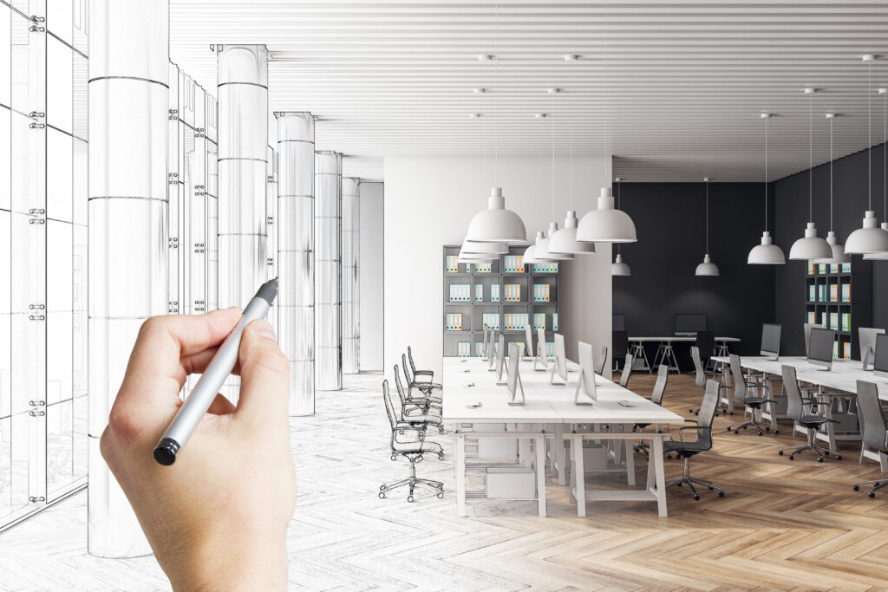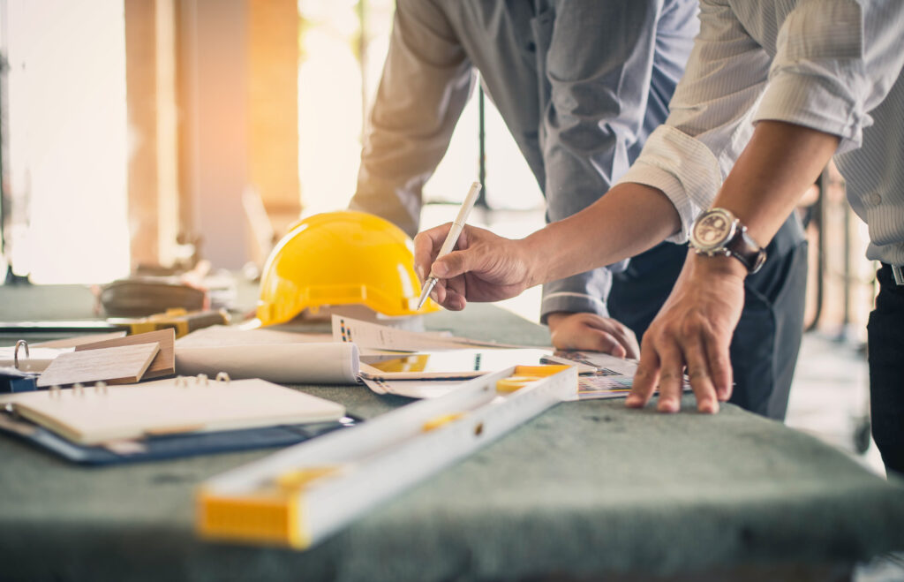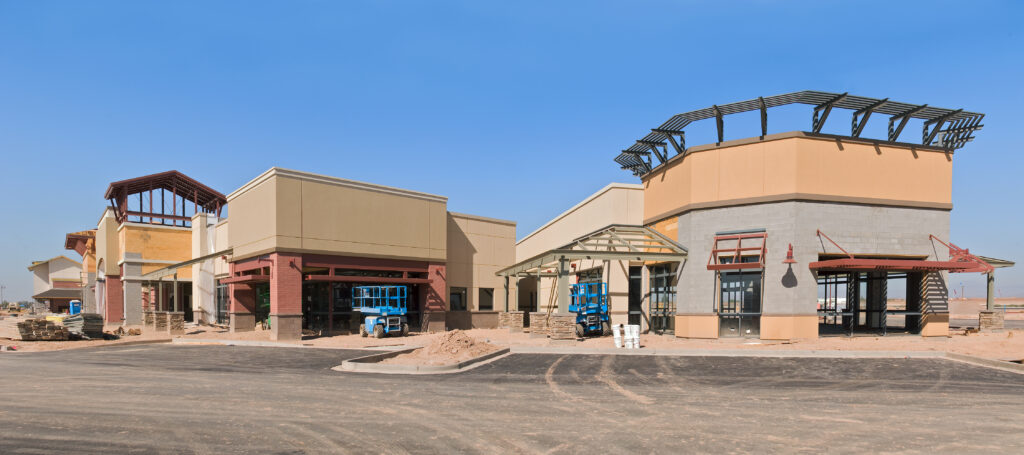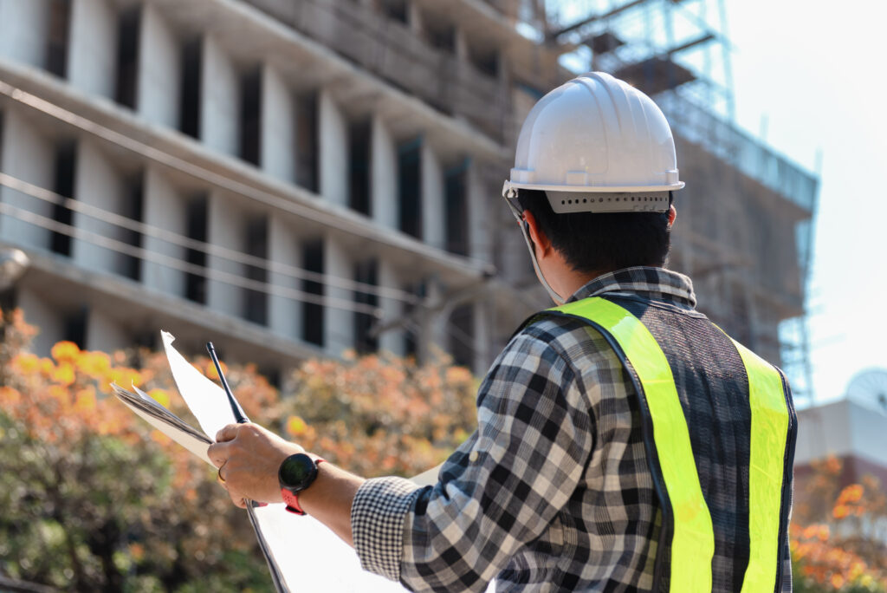Why Is Supplier Diversity Important and How to Achieve It in Commercial Construction

Working with a broad range of suppliers in the construction industry has its benefits. One way commercial construction companies can do this is by prioritizing supplier diversity.
Prioritizing supplier diversity means actively seeking out and engaging with suppliers from various backgrounds, including minority-owned, women-owned, veteran-owned, and other underrepresented groups. But why is it important for commercial construction projects?
The Importance of Supplier Diversity
Supplier diversity goes beyond fulfilling requirements—it’s about creating a business environment where everyone has a fair opportunity to contribute and succeed. In commercial construction, this means recognizing the value that diverse suppliers bring to the table.
Diverse suppliers often offer unique perspectives, innovative solutions, and specialized skills that can enhance the quality and creativity of a project.
Moreover, supporting diverse suppliers can lead to broader economic benefits. When underrepresented businesses thrive, it contributes to job creation and economic growth in communities that might otherwise be overlooked. For companies in the commercial construction sector, this can translate to stronger community ties and a better reputation as a socially responsible business.
4 Steps to Implement Supplier Diversity in Construction Projects
Prioritizing supplier diversity in commercial construction involves a mindful approach. Here’s how companies can effectively bring diverse suppliers into their projects:
1. Set Clear Goals and Expectations
Start by setting clear goals for supplier diversity within your project. These could include allocating a specific percentage of the budget to diverse suppliers or awarding several contracts to underrepresented businesses. Communicate these goals to all stakeholders involved in the project, from procurement teams to contractors.
2. Expand Your Supplier Network
One of the most significant challenges in supplier diversity is identifying and engaging with diverse suppliers. Companies should seek suppliers from diverse backgrounds by attending networking events, engaging with community organizations, and leveraging supplier diversity databases to overcome this. Building relationships with these suppliers ensures they are considered for future projects.
3. Provide Support and Resources
Diverse suppliers, particularly smaller businesses, may face challenges in scaling up to meet the demands of large construction projects. Support, such as mentorship programs, access to resources, and flexible payment terms, can help these suppliers grow and succeed. This benefits the suppliers and strengthens the project’s overall supply chain.
4. Measure and Track Progress
Like any business initiative, measuring and tracking the progress of your supplier diversity efforts is important. Regularly review the performance of diverse suppliers, gather feedback, and adjust your strategies as needed. This data can also showcase your commitment to diversity and inclusion to clients and stakeholders.
The Benefits of Embracing Supplier Diversity
While the social and ethical reasons for prioritizing supplier diversity are compelling, there are also strong business cases to be made. Companies that embrace supplier diversity often find that it leads to increased innovation, better problem-solving, and improved project outcomes. Diverse suppliers can offer fresh perspectives and ideas that might not be considered in a more uniform supply chain.
Additionally, many clients and partners are increasingly expecting companies to demonstrate their commitment to diversity and inclusion. By prioritizing supplier diversity, construction firms can meet these expectations, potentially leading to new business opportunities and stronger client relationships.

Diversity Challenges and Considerations
It is challenging to prioritize supplier diversity in commercial construction. Finding and vetting diverse suppliers, particularly for specialized or large-scale projects, can require extra time and effort. Additionally, some diverse suppliers may need support to meet major construction projects’ technical and logistical demands.
However, these challenges can be managed through research, planning and a commitment to long-term relationships with diverse suppliers. By investing in these partnerships, companies can build a more resilient and innovative supply chain, benefiting their projects and bottom line.
Prioritizing supplier diversity in commercial construction is more than just fulfilling a social responsibility—it’s a strategic business decision that can lead to better project outcomes, stronger community relationships, and long-term success.
You can create a more inclusive and effective supply chain by setting clear goals, expanding your supplier network, providing support, and measuring progress. In doing so, you’re not just building structures—you’re helping to build a more equitable and prosperous industry for everyone involved.
Are you ready to start your next project? Get in touch with Division 9 Commercial Construction to get started.

